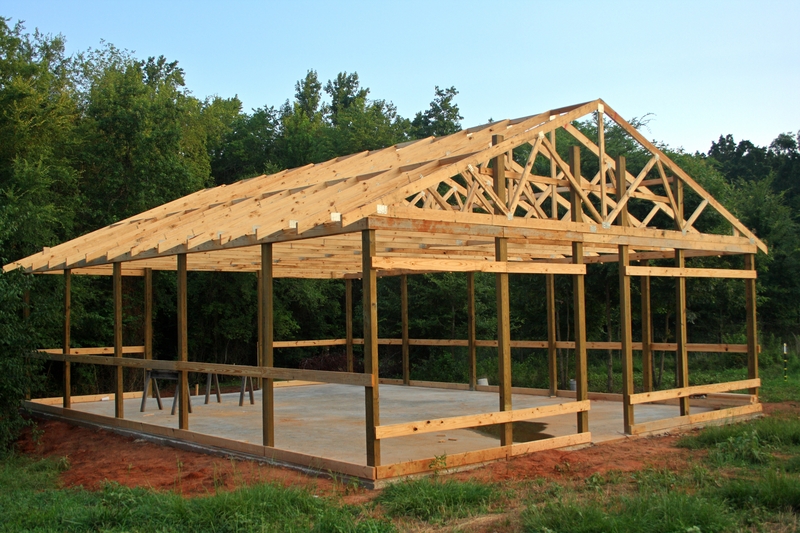Monday, 11 November 2024
How to Create a Pole Barn with a Functional and Practical Layout

The allure of a pole barn lies not only in its rustic charm but also in its inherent functionality and cost-effectiveness. As a versatile structure, it can serve a multitude of purposes, from housing livestock and storing equipment to hosting workshops and recreational activities. To maximize its utility and ensure a seamless workflow, a thoughtful and practical layout is paramount. This guide will provide an in-depth exploration of the key considerations involved in designing a functional and efficient pole barn.
1. Defining Your Needs and Purpose:
The first step is to clearly define the primary purpose of your pole barn. This will dictate the overall layout and specific features you require. Ask yourself:
What will you store or house within the structure? Will it accommodate vehicles, livestock, machinery, workshops, or a combination of these?
What activities will take place inside? Will it be a workspace, a storage facility, a recreational space, or a combination?
What are your specific requirements for space and functionality? Do you need a separate area for workshops, a designated space for equipment storage, or a designated area for animals?
2. Site Selection and Considerations:
Choosing the right location is crucial for both functionality and aesthetics. Factors to consider include:
Accessibility: Ensure the site has easy access for vehicles, allowing for smooth transport of goods and materials.
Drainage: Adequate drainage is essential to prevent waterlogging and foundation issues.
Sunlight and Ventilation: Consider the amount of natural light and ventilation required based on the intended use.
Utilities: Assess the availability and accessibility of electricity, water, and gas connections.
Local Regulations: Consult local building codes and zoning regulations to ensure compliance.
3. Layout and Space Allocation:
The layout of your pole barn should prioritize efficiency and flow, minimizing wasted space and maximizing usability. Some key considerations include:
Clearance Heights: Determine the necessary height for storing vehicles, equipment, or housing animals comfortably. Consider adding extra height to the central area of the barn for large items or future modifications.
Walkways and Aisle Widths: Allocate sufficient space for easy movement throughout the barn. Aim for at least 4 feet of walkway width for comfortable traffic flow.
Doors and Windows: Strategically place doors and windows to optimize natural light, ventilation, and accessibility. Consider adding large sliding doors for vehicles or equipment.
Storage and Work Areas: Designate specific areas for equipment storage, tool benches, workshops, or other activities. Consider incorporating shelves, cabinets, and work surfaces to enhance organization and functionality.
Ventilation and Climate Control: Ensure proper ventilation to regulate temperature and humidity levels. If necessary, install fans, heating units, or cooling systems for optimal climate control.
Electrical Wiring and Lighting: Plan the placement of electrical outlets, lighting fixtures, and wiring systems to accommodate your specific needs.
Plumbing and Water Systems: If required, incorporate plumbing lines for water access, livestock watering systems, or bathroom facilities.
4. Materials and Construction:
Posts and Beams: Choose durable materials like pressure-treated lumber, steel, or concrete for the posts and beams. Ensure they are strong enough to support the weight of the roof and any additional loads.
Roofing: Consider the climate and your budget when selecting roofing materials. Metal roofs are durable and low-maintenance, while asphalt shingles offer cost-effectiveness.
Walls: Choose materials that provide adequate insulation and ventilation. Optionally, consider adding a layer of siding for aesthetic appeal and protection.
Flooring: Select a durable and moisture-resistant flooring material. Concrete floors are durable and easy to clean, while gravel or compacted dirt can be cost-effective for less demanding applications.
Insulation: Adding insulation to the walls and roof will improve energy efficiency and create a more comfortable environment.
Fire Safety: Install smoke detectors and fire extinguishers for safety. Consider a sprinkler system for additional protection.
5. Functionality and Practical Considerations:
Storage Solutions: Integrate efficient storage systems like shelves, racks, cabinets, and overhead storage units.
Workbenches and Lighting: Create dedicated workstations with sufficient lighting, power outlets, and storage.
Ventilation and Climate Control: Ensure proper ventilation, especially for areas with livestock or equipment that generates heat. Install fans and vents as needed.
Maintenance and Cleaning: Choose materials and design elements that are easy to clean and maintain. Consider incorporating drainage systems for areas prone to water accumulation.
6. Aesthetic Considerations:
While functionality is paramount, aesthetic appeal shouldn't be overlooked. Consider:
Exterior Finish: Choose a siding material that complements the surrounding environment and enhances the overall look of the pole barn.
Roof Color and Style: Select a roof color that complements the siding and the overall design. Consider using contrasting colors or materials for visual interest.
Doors and Windows: Choose door and window styles that complement the overall design. Consider using large windows for natural light and views.
Landscaping: Enhance the aesthetics of your pole barn by incorporating landscaping elements, such as trees, shrubs, and flowers.
7. Budgeting and Planning:
Cost Estimates: Obtain detailed cost estimates for materials, labor, and permits before starting construction.
Financing Options: Explore various financing options available for pole barn construction.
Timeline and Project Management: Create a detailed project plan outlining timelines, milestones, and budget allocation.
8. Permits and Inspections:
Building Permits: Obtain the necessary building permits from your local authorities.
Inspections: Schedule inspections throughout the construction process to ensure compliance with building codes.
Conclusion:
Building a pole barn with a functional and practical layout requires meticulous planning, attention to detail, and a thorough understanding of your needs. By following the guidelines presented in this guide, you can create a versatile structure that maximizes efficiency, minimizes wasted space, and enhances your productivity. With thoughtful design and careful execution, your pole barn will not only serve its intended purpose but also become a valuable asset for years to come.
No comments:
Post a Comment