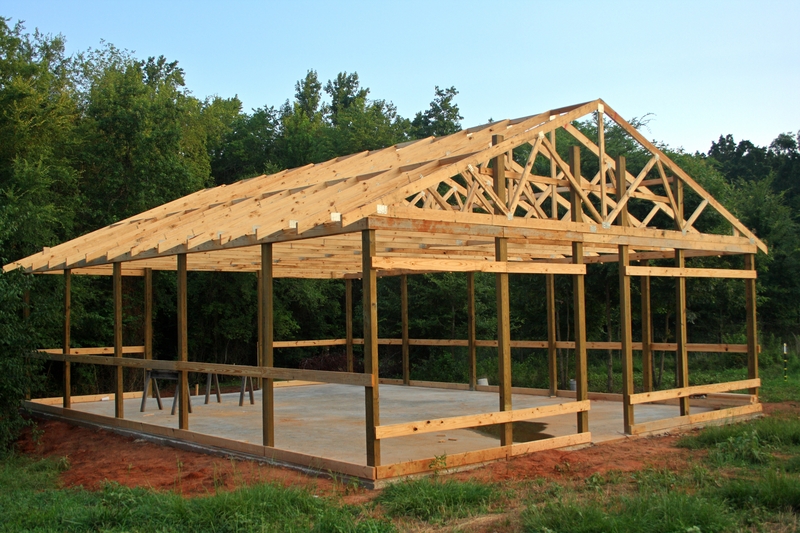Monday, 11 November 2024
How to Design and Build a Pole Barn for an Office or Workshop

Pole barns, with their simple construction and adaptability, have become increasingly popular for various purposes, including offices and workshops. This guide provides a comprehensive overview of the design and construction process, covering key aspects from initial planning to final touches.
1. Planning and Design
a. Determine Your Needs and Goals:
Usage: Define the primary purpose of the pole barn, be it a home office, a woodworking workshop, or a combination of uses.
Size: Consider the required square footage for your equipment, furniture, and desired layout.
Budget: Set a realistic budget, factoring in materials, labor, permits, and potential contingencies.
Location: Choose a site that meets your specific needs, considering access, utilities, and local zoning regulations.
b. Design Considerations:
Foundation: Pole barns typically utilize concrete piers or footings, offering stability and longevity. Consider the soil conditions and potential frost lines.
Framing: The primary structure consists of heavy-duty posts, beams, and purlins made from treated lumber. Consider using engineered lumber for increased strength and durability.
Roof: Choose a roof style that complements the building's purpose and aesthetic. Gable, monitor, and gambrel roofs are popular options.
Exterior Walls: Pole barns can feature various wall coverings, including siding, metal panels, and brick. Select materials that provide insulation, weather resistance, and aesthetic appeal.
Windows and Doors: Determine the desired number and size of windows and doors, considering natural light, ventilation, and access needs.
Interior Finishes: Plan for appropriate flooring, insulation, electrical wiring, and any custom features desired.
2. Permitting and Regulations:
Building Codes: Check with your local building department for applicable codes and requirements.
Zoning Restrictions: Ensure your project complies with zoning ordinances related to building height, setbacks, and permitted uses.
Environmental Regulations: Obtain any necessary permits related to soil erosion control, stormwater management, and wildlife protection.
3. Foundation Construction:
Site Preparation: Clear the site and excavate holes for the concrete piers.
Concrete Piers: Pour and cure the concrete piers, ensuring they are level and meet the specified dimensions.
Anchor Bolts: Install anchor bolts into the wet concrete for attaching the pole barn's structural components.
4. Framing and Erecting the Structure:
Post Installation: Install the treated lumber posts on the concrete piers, ensuring they are plumb and anchored securely.
Beam and Purlins: Connect the beams and purlins to the posts using strong metal connectors.
Roof Truss Installation: If using roof trusses, carefully erect and secure them onto the beams.
Wall Sheathing: Attach wall sheathing to the posts and beams, providing a base for siding or other wall coverings.
5. Roofing Installation:
Roof Deck: Install a roof deck, typically plywood or oriented strand board (OSB), over the trusses.
Roofing Underlayment: Apply a layer of roofing underlayment to protect the roof deck from water infiltration.
Roofing Materials: Choose a roofing material that suits your budget and aesthetic preferences, such as asphalt shingles, metal roofing, or tile.
6. Siding and Exterior Finishes:
Siding Installation: Install the chosen siding material, ensuring it is properly sealed and secured.
Window and Door Installation: Carefully install windows and doors, ensuring proper flashing and sealing.
Exterior Trim: Add exterior trim details for aesthetic appeal and to protect the edges of the building.
7. Interior Finishes and Utilities:
Insulation: Install insulation in the walls and ceiling for thermal comfort and energy efficiency.
Electrical Wiring: Run electrical wiring to power outlets, lighting fixtures, and other equipment.
Flooring: Choose a durable and suitable flooring option, considering the intended use of the space.
Interior Walls: Finish the interior walls with drywall, paint, or other desired materials.
8. Additional Considerations:
HVAC: Install a heating and cooling system to ensure comfortable temperatures year-round.
Fire Safety: Install fire suppression systems and smoke detectors as required by local codes.
Security: Implement security measures such as alarms, cameras, and access control systems.
Lighting: Install adequate lighting for work areas, walkways, and exterior security.
9. Conclusion:
Designing and building a pole barn for an office or workshop is a rewarding project that offers flexibility and cost-effectiveness. By carefully planning, following the steps outlined in this guide, and adhering to local regulations, you can create a functional and aesthetically pleasing space to meet your specific needs. Remember to seek professional guidance from licensed contractors, architects, and engineers as needed to ensure the successful completion of your project.
Note: This guide provides a general overview of pole barn construction. Specific details and requirements may vary based on your location, project specifications, and local codes. It is strongly recommended to consult with professionals for detailed planning and execution.
No comments:
Post a Comment